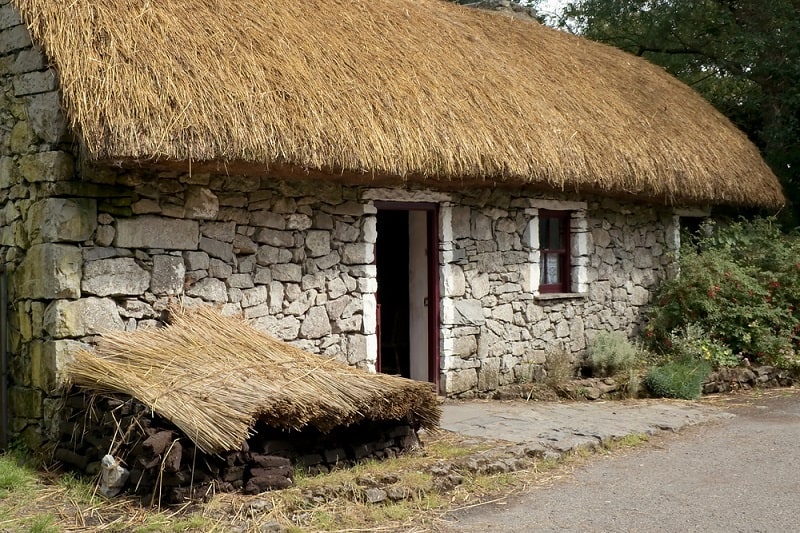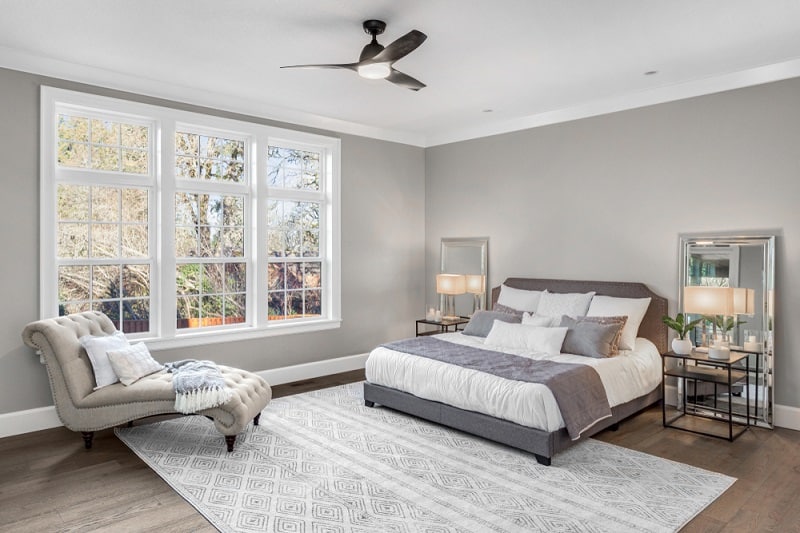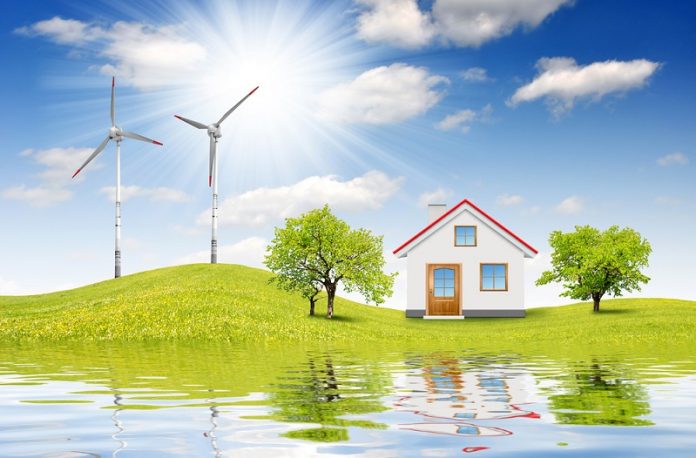Eco-friendly houses are designed, operated, and maintained in a way that minimizes any type of negative impact on the environment. This starts with the choice of materials used to build the house and ends with its demolition or repurposing at the end of its lifespan. But of course, many factors come into play and it’s important to recognize what these are.
Important factors relate to:
- Building materials
- The thermal envelope of the house, including insulation
- Ventilation, heating, and cooling
- Use of water
Environmental Impact of Building Materials

A cottage in the country built with local stone and responsibly harvested timber, and thatched with reeds or straw, will likely have minimal impact on the environment. But there will be some impact. For instance, if the mortar is used for the stonework (which is the norm) then cement will be required, and cement production is a known contributor to carbon dioxide emissions – research reports state about 5% of global emissions.
There are no absolute rules when it comes to choosing eco-friendly materials, but there are factors that can be considered. These include the impact on the environment when the material (or elements required to manufacture the material) are extracted, the energy required to produce the material, any carbon emissions that result from its manufacture, its toxicity (if any), transportation impacts during production and to the site, and the degree of pollution that results from the material either during or at the end of its life. Waste is another factor which needs to be factored in, both during production and construction, and at the end of its lifetime. If materials can be recycled later, this is an advantage.
Another very important factor to consider is the embodied energy of various building materials.
The report, Bringing embodied carbon upfront: Coordinated action for the building and construction sector to tackle embodied carbon published by the World Green Building Council in September 2019, makes it clear that the built environment sector has a vital responsibility to decarbonize buildings across their whole lifecycle. Traditionally, embodied carbon has been largely ignored, yet these emissions contribute to about 11% of global emissions.
The WorldGBC warns that upfront carbon, released before buildings (including the houses we live in) are used, will be responsible for 50% of the world’s global footprint between 2020 and 2050. Embodied carbon, which is associated with materials and the processes used for construction throughout the lifecycle of the building, is affected by many elements, but the best way to reduce it is via prevention:
- Explore alternatives and “build nothing”
- Make the best use of existing assets and “build less”
- Use low carbon materials to “build clever”
- Use low-carbon construction methods and technologies to eliminate waste and “build efficiently”
A few examples in very general terms:
- Plastics have extremely high embodied energy but are made from petroleum waste, which is helpful. Plastics of various kinds are found in many synthetic compounds in modern paints, carpets and so on, even though they release volatile organic compounds (VOCs) which are certainly not eco-friendly.
- Metals have a high embodied energy and high environmental impact during manufacture. Processes used for production generate highly toxic emissions and use a lot of energy. Much of it is, though, recyclable, particularly aluminum and stainless steel.
- Timber is a renewable resource and generally reduces carbon dioxide in the air. But it needs to be sustainable, so imported woods should be avoided.
The Thermal Envelope of the House
Insulation is the key to a thoroughly airtight building envelope, but the challenge is to use the right type for the house and the climate. This is why professionals including architects and specialists offering mechanical engineering services are usually involved in the the design and specification processes.
The thing is that different types of insulation have different chemical properties, and their resistance to moisture, thermal performance, and mechanical performance all differ. Cost is, of course, another factor. Check out Energy Center of the World to find multiple solutions for your building that could prevent these factors.
When aiming to create an eco-friendly house, insulation materials should be natural, and if possible, locally produced. The latter is not always possible because in many parts of the world imported products often offer better technological advantages. Additionally, different types of insulation work better in different sections of the house – walls, ceiling, walls, and around doors and windows for example.
Even though designers of eco-friendly houses focus on insulation, air leakage, and therefore heat loss from new houses is very common. In addition to basic insulation, the house can be further weatherized by sealing around doors and windows, floor joists and joist hangers (if the floor is wooden), as well around ducts, waste, water and heating pipes, chimneys and so on where there are even the smallest gaps and spaces. Vapor barriers may also be installed.
Windows are an important element in the building envelope because they let air and light into the house.
Well Designed Ventilation, Heating & Cooling

Controlling the movement of air within buildings, and between them and the outdoor environment, is a huge challenge. But without good ventilation that ensures quality air inside 24/7, a house will not be either comfortable or healthy. Good ventilation provides fresh air as well as both direct and indirect “comfort ventilation” for heating and cooling.
Methods used range from ceiling fans for cooling and natural sun traps for heating, to carefully designed passive conditioning systems.
Passive solar design is big in the built environment and growing in popularity worldwide. Essentially, what this means is that the architect or designer incorporates the benefits of natural sunlight into his or her design, for both heating and lighting and for energy. But because we don’t want buildings to overheat, especially not our houses, the design prevents interference with comfort. To do this successfully it is essential to know certain factors including:
- How strong the sun usually is at different times of the day and during the year.
- Where the sun is positioned throughout the year, because of the sun, of course, shifts and is further south in the winter months.
- How much heat from the sun will be required at different times for comfort.
- How much storage capacity the building needs vs available solar gain. For instance, solar energy can be captured with solar photovoltaic panels that have cells that convert sunlight into electrical energy. This renewable energy is stored in batteries until we need to use it.
Thermal mass, which is the ability of certain materials to absorb heat and then slowly release it naturally as the temperature in the house drops, is another factor that makes homes eco-friendly. These materials include stone, brick, concrete, and water.
Of course, solar energy is also used to heat water, and solar hot waster systems are very common in eco-friendly houses.
Water Conservation& Efficiency
Eco-friendly houses also have systems that enable those living there to use water wisely and make every drop count.
There are many ways to save water and use it efficiently, from ensuring pipes and fixtures including toilets don’t leak. Using ENERGY STAR-certified fixtures and appliances that save water is a no-brainer as is the need to use water-efficient faucets and showerheads.
Another way to save water is to recycle greywater from washing machines and dishwashers for non-potable use, and to channel rainwater from gutters and downspouts into rain barrels. The latter is also mainly reserved for non-potable use, but can be treated and/or filtered to make it suitable for drinking.
How eco-friendly is your house?


